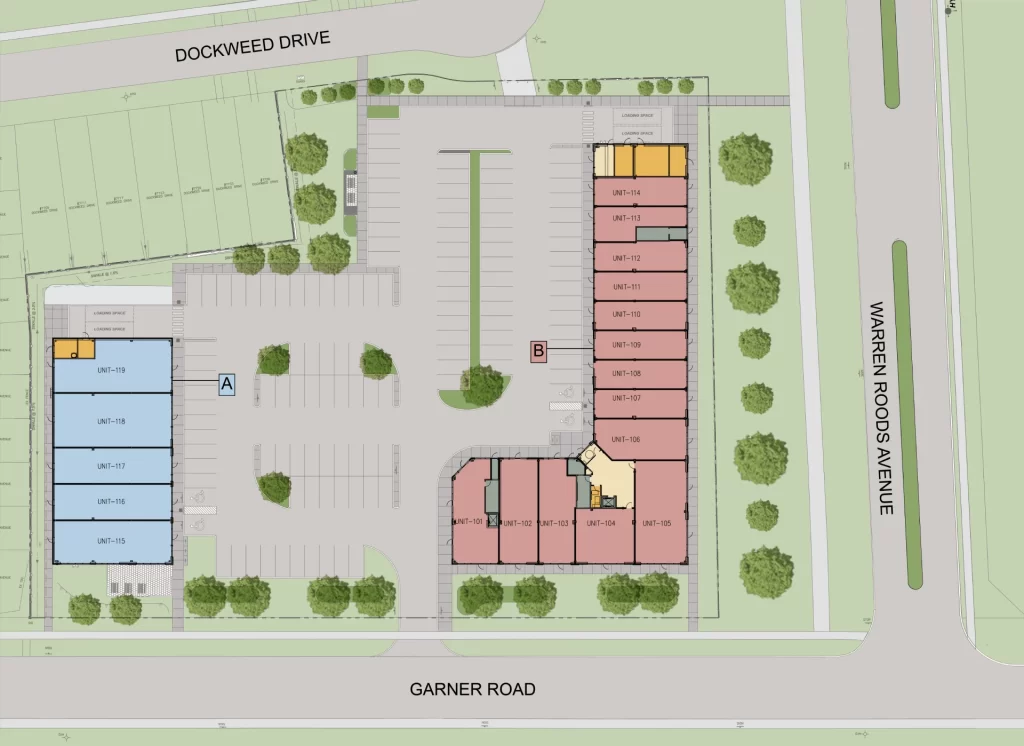Site plan
The site has two buildings facing each other (building ‘A’ and building ‘B’), building-A will be of single storey in height, with only commercial retail units whereas building-B will be of two storey’s high having commercial retail units on the ground floor and offices on 1st floor with elevator service to the units. The Commercial Retail Units will have exclusive signages.
There will be rooftop access to office units to freshen yourself. One of the retail units in Building A will have patio designed for outdoor sittings. Adjacent subdivision will have walking access to plaza through Dockweed Drive.

